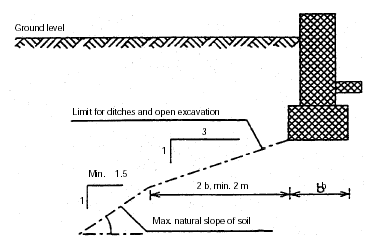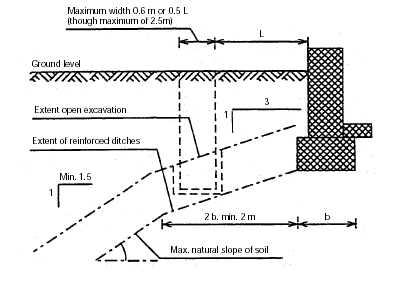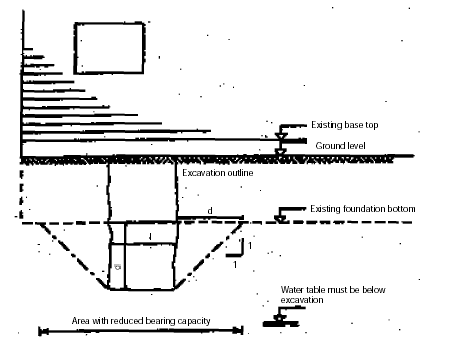Guidelines on remediation of contaminated sites
Appendix 9.2
Excavation near existing buildings
With excavations of any kind, for example in connection with contamination excavations, care must be taken to avoid weakening the stability of existing buildings. Failure to do this may in extreme cases lead to construction failure. This issue is addressed in Byggeloven (‘the Building Act’) in Section 12, 1.
Experience shows that damage rarely occurs when the consultant/ developer/contractor responsible for the project has the geotechnical assistance which is required to deal with the problems. However, damage often occurs when financial considerations or pressures of time force a project to take place at the limit of what is safe, and when there is simple ignorance of actual conditions.
Typical examples of buildings which may damage existing constructions in connection with excavation are:
| free excavation next to existing buildings with no basement | |
| drainage projects next to existing buildings with foundations on sand | |
| underpinning existing foundations |
The excavation project must be designated as belonging to foundation class 1 (relaxed), 2 (normal), or 3 (strict).
Temporary excavations in foundation class 1 (relaxed) can usually be carried out, provided that excavation occurs above the groundwater table in late-glacial or older sediments (not fissured, sticky clay), and the construction at risk has foundations in accordance with normal requirements (no strict foundation class). In such cases, excavation can be done within the areas shown in Figures 1 and 2.

Figure 1
Excavation in clay above the groundwater table

Figure 2
Excavation in silt, sand, and gravel above the groundwater table.
If these prerequisites are not met (verified by means of individual test holes along the construction), the necessary geotechnical tests must be carried out to determine soil and groundwater conditions. This may render it possible to carry out deviations from the excavation levels indicated, and to provide the guidelines necessary to carry out the task in foundation class 1 (normal). Calculations of foundation bearing capacity at the edge of excavations may e.g. be carried out in accordance with standard foundation specifications, DS415.
Excavation complications in the form of sticky, fissured clay; adjacent constructions with single foundations, or eccentric stress will automatically place excavation projects in foundation class 3 (strict).
All excavation in the vicinity of existing constructions must occur above the groundwater level. This means that high water tables must be drawn down before excavation is carried out.
Many excavation projects, for examples projects which take place in the immediate vicinity of houses without basements, require excavations that must go substantially further than the extent indicated in Figures 1 and 2. In such cases, excavations by section is common. The basic concept of this method is that existing foundations are only weakened along one (or several separate) very limited subsections at a time.
However, accidents frequently occur in connection with excavations by section, especially when work is conducted in sandy types of soil. For this reason, the rules outlined below should always be followed:
| The building contractor must be under obligation to carry out excavations in accordance with a plan which ensures that neighbouring foundations are not weakened. | |
| This plan must indicate the maximum lengths and depths of individual excavation sections, as well as which sections may be excavated simultaneously. | |
| Work must take place above the groundwater table. Any drawdown of the groundwater must only be done by means of draining from the excavation sections themselves in a minority of cases. Normal conditions require pumping or draining at a safe distance from the existing foundations to avoid loss of material below the foundation. | |
| When underpinning serves to facilitate basement excavation next to a building without a basement, planning should include proof that the new foundation is stable (vertically and horizontally), taking into account e.g. pressures of soil and water to the backside of the foundation. | |
| With foundations subjected to local weakening due to excavations, the extent of this weakening can be estimated as illustrated by Figure 3. Notice how weakening is significantly greater with sand in comparison with clay; a fact which is also clearly reflected by accident data. |
Figure 3
A distance of the length l + 2d must be expected to be reduced in bearing capacity
when excavating existing foundations. The remaining bearing capacity (![]() kn/m) can be determined as follows (for linear foundations with
central stress).
kn/m) can be determined as follows (for linear foundations with
central stress).
Along the excavated distance
l £ 1.2 m) is ![]() = 0
= 0
The bearing capacity is approximately halved along the two sides (d).
If the sand has no capillary tension (coarse and medium grain sand), the bearing capacity for the two sides (d) must be expected to be reduced to 0. Reinforcement wedged up against the sides of the excavation may improve this considerably. In this case, reinforcement must be dimensioned to correspond to the required vertical bearing capacity along the sides (d).
